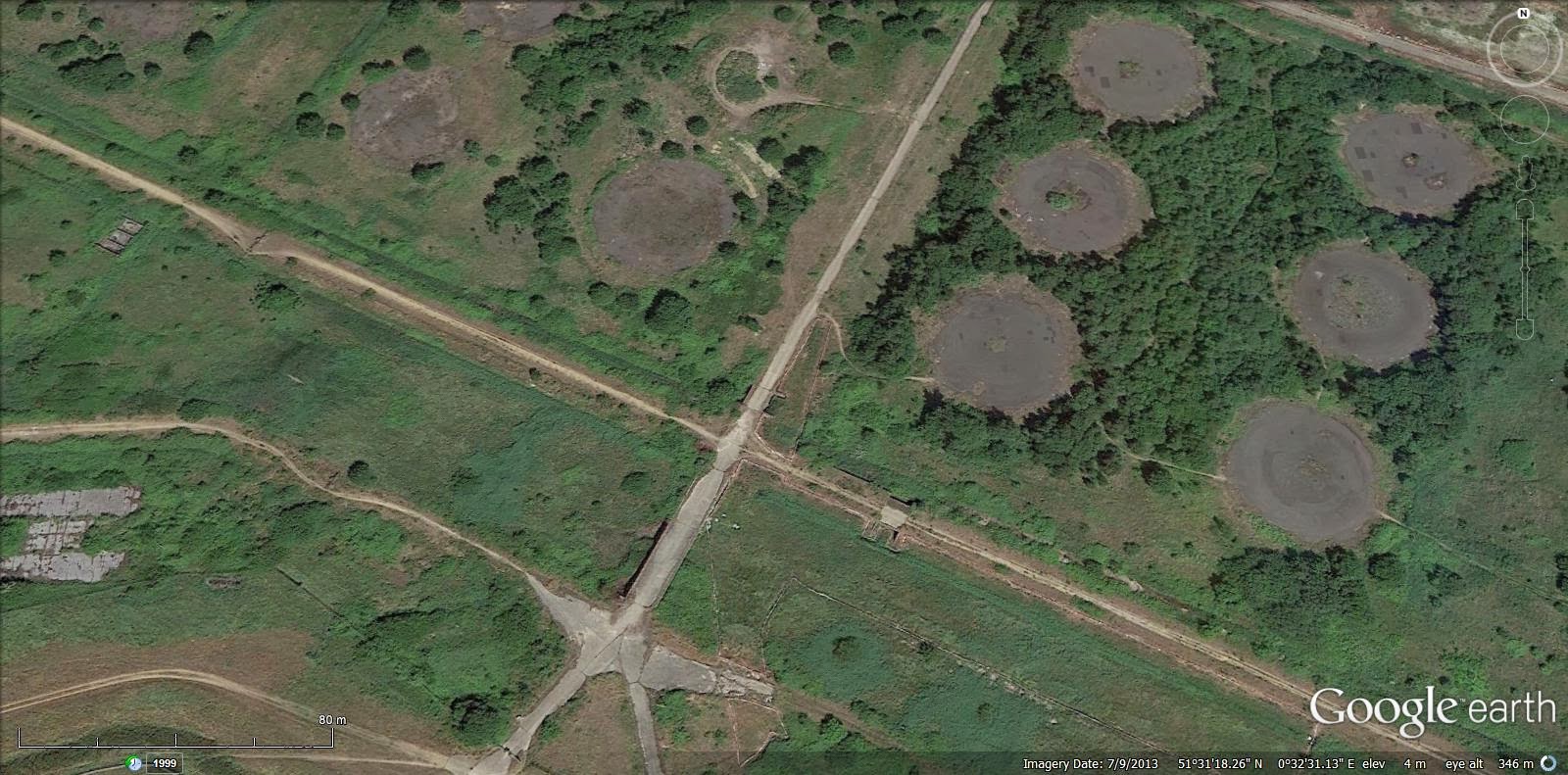"We don't normally look at light. We are generally looking at something the light reveals.. [...] You could be not only be looking at a painting or a work of art but you are actually looking at yourself perceiving. This world that we have around us is not a world that we receive but more a world that we create and make. […] We really feel and we are very much attached to the fact that we are receiving these perceptions as opposed to creating them. But we do create the reality in which we live.”James Turrell

Background
Parts of the sum
b' notion
[basia kowalska]
Pages
Copyright © / b' notion
-Template by : Urang-kurai / powered by :blogger
-
// van der Island transport infrastructure // A small selection of electric cars will zip around the grid of streets, chauffeuring the Es...
-
//task_3_// Establishing Shot The first sequence of the year's film, hints at the mood of the project to come.
-
//task_2_// Crater Cities In August 2014 London will be a host to annual Loncon fair, where all sci-fi enthusiast meet and exchange ideas....
-
In keeping with the project's driving force, the notion of nostalgia for the mid-century ecstatic lifestyle amid rise of consumerism...
-
//chronogramme// unfolding the establishing shot in 2D, mapping where; how; what; when & the ambiance of the project
-
Tardis- the gateway to VanderLand's 1950s reality marks physical and visual milestone along the Visitors' transitional journey. ...
-
// from Levittown to van der Island_house types // The lace of streets demarcating grid will be interwoven by variety of buildings. They ...
-
//Scars from the past// //now// These, whose memories we adopted as our own nostalgic notions: (Copyright "The Guardian...
-
// van der Island transport infrastructure // A small selection of electric cars will zip around the grid of streets, chauffeuring the Es...
-
//task_3_// Establishing Shot The first sequence of the year's film, hints at the mood of the project to come.
-
//task_2_// Crater Cities In August 2014 London will be a host to annual Loncon fair, where all sci-fi enthusiast meet and exchange ideas....
-
In keeping with the project's driving force, the notion of nostalgia for the mid-century ecstatic lifestyle amid rise of consumerism...
-
//chronogramme// unfolding the establishing shot in 2D, mapping where; how; what; when & the ambiance of the project
-
Tardis- the gateway to VanderLand's 1950s reality marks physical and visual milestone along the Visitors' transitional journey. ...
-
// from Levittown to van der Island_house types // The lace of streets demarcating grid will be interwoven by variety of buildings. They ...
-
//Scars from the past// //now// These, whose memories we adopted as our own nostalgic notions: (Copyright "The Guardian...
-
// van der Island transport infrastructure // A small selection of electric cars will zip around the grid of streets, chauffeuring the Es...
-
//task_3_// Establishing Shot The first sequence of the year's film, hints at the mood of the project to come.
-
//task_2_// Crater Cities In August 2014 London will be a host to annual Loncon fair, where all sci-fi enthusiast meet and exchange ideas....
-
In keeping with the project's driving force, the notion of nostalgia for the mid-century ecstatic lifestyle amid rise of consumerism...
-
//chronogramme// unfolding the establishing shot in 2D, mapping where; how; what; when & the ambiance of the project
-
Tardis- the gateway to VanderLand's 1950s reality marks physical and visual milestone along the Visitors' transitional journey. ...
-
// from Levittown to van der Island_house types // The lace of streets demarcating grid will be interwoven by variety of buildings. They ...
-
//Scars from the past// //now// These, whose memories we adopted as our own nostalgic notions: (Copyright "The Guardian...
-
// van der Island transport infrastructure // A small selection of electric cars will zip around the grid of streets, chauffeuring the Es...
-
//task_3_// Establishing Shot The first sequence of the year's film, hints at the mood of the project to come.
-
//task_2_// Crater Cities In August 2014 London will be a host to annual Loncon fair, where all sci-fi enthusiast meet and exchange ideas....
-
In keeping with the project's driving force, the notion of nostalgia for the mid-century ecstatic lifestyle amid rise of consumerism...
-
//chronogramme// unfolding the establishing shot in 2D, mapping where; how; what; when & the ambiance of the project
-
Tardis- the gateway to VanderLand's 1950s reality marks physical and visual milestone along the Visitors' transitional journey. ...
-
// from Levittown to van der Island_house types // The lace of streets demarcating grid will be interwoven by variety of buildings. They ...
-
//Scars from the past// //now// These, whose memories we adopted as our own nostalgic notions: (Copyright "The Guardian...

-small.jpgg)




-small.jpg)











































































